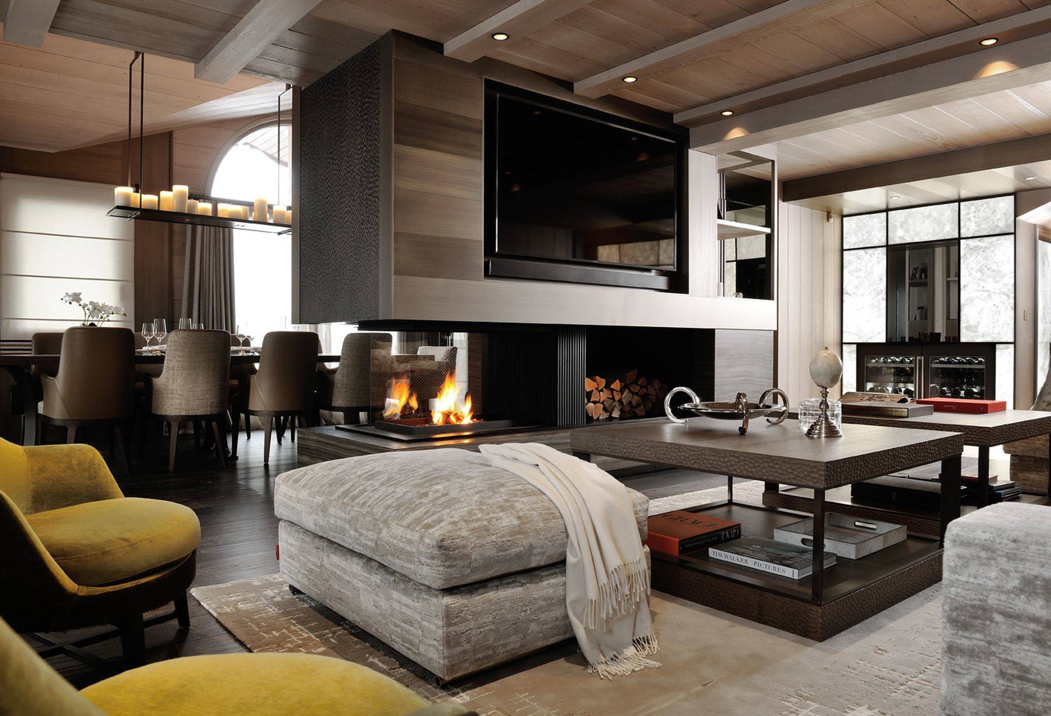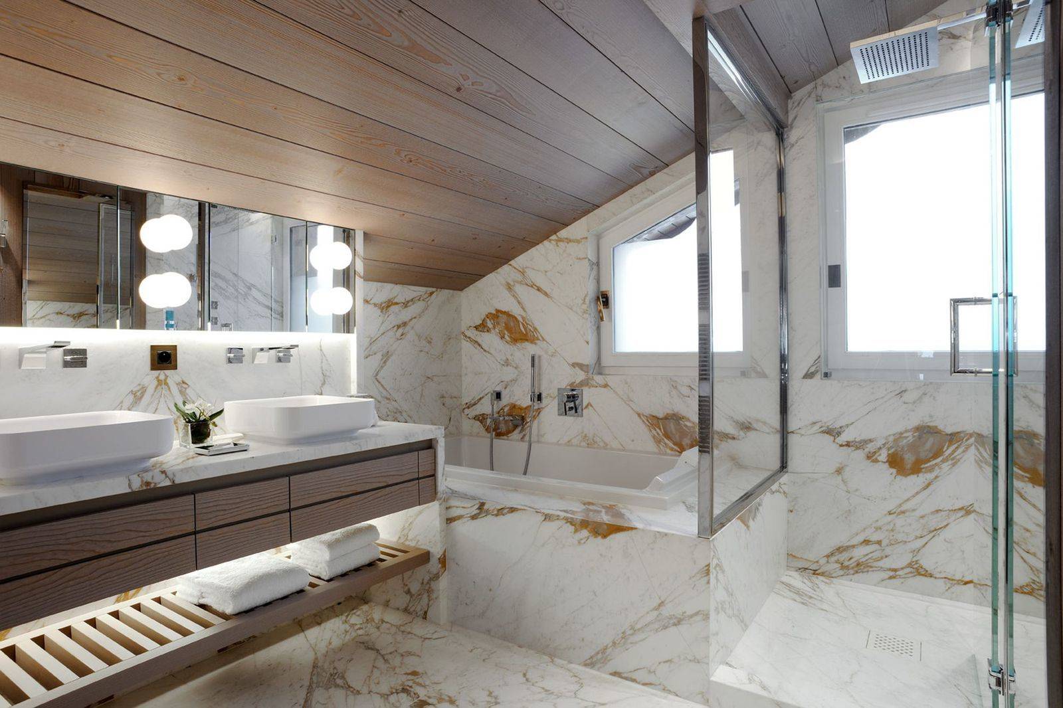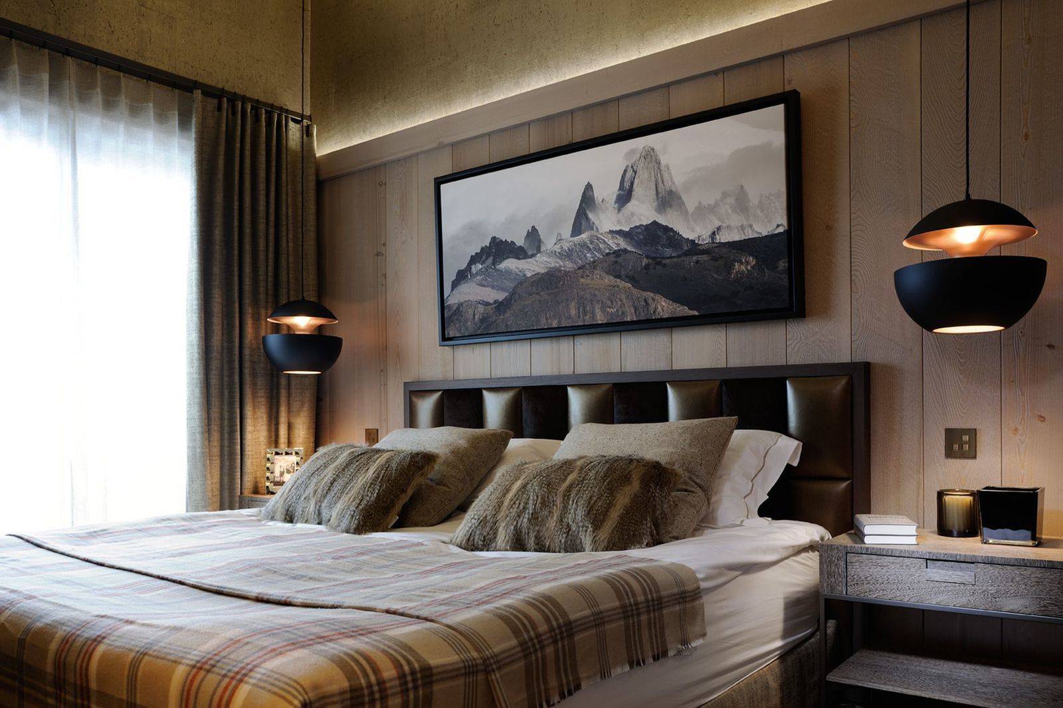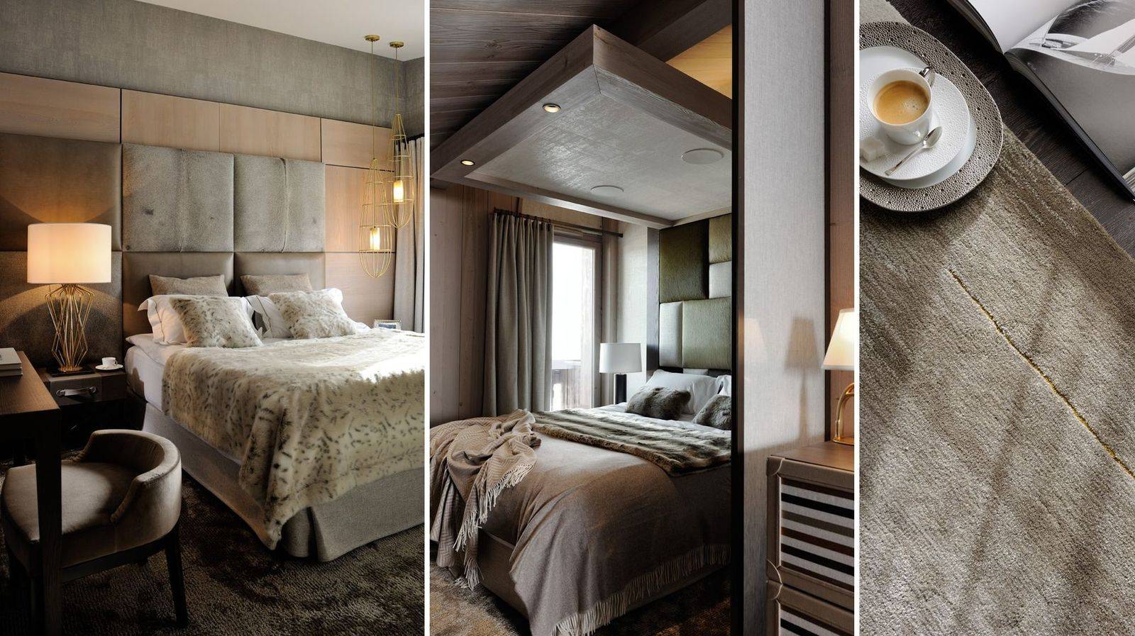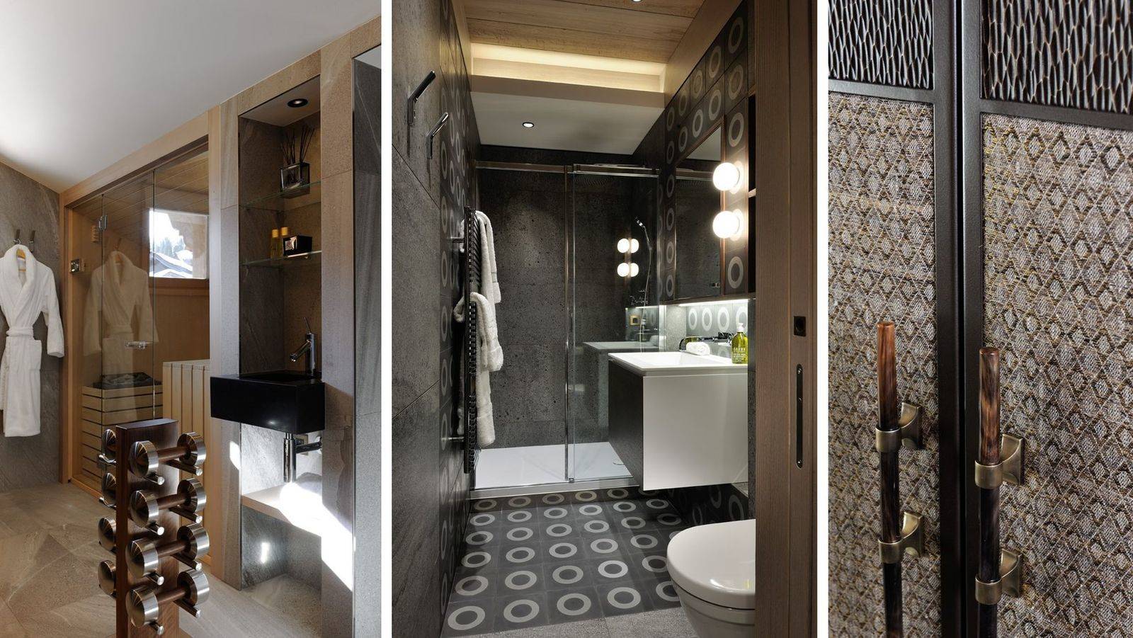L’Empyrée 1850 is an exceptional 250 sqm duplex-penthouse apartment with 33 sqm terrace, located in the heart of Courchevel within immediate proximity to La Croisette. The apartment is the crowning of the private Les Grandes Alpes residence and benefits from direct access to the main lifts and ski in, ski out accessibility.
The apartment features five luxurious en-suite bedrooms accommodating up to 10 guests, a large open plan living and dining area with stunning 270° south, west and east views and massage room with sauna, ski room, as well as parking for two vehicles.
PRICE: Starting from 45 000 €per week
KEY DETAILS
Neighborhood: Courchevel – 1850
House area: 250 sq.m
Bedrooms: 5
Bathrooms: 5
Sleeping capacity: 10
Sauna
Parking: 2
Service type:
EXCELLENCE (HALF-BOARD)
Treat yourself to a unique and unforgettable stay by choosing a property with our Excellence service, offering luxury hotel-style services and catering in the privacy of your chalet. Our dedicated team will take care of you throughout your stay, whilst your private chef will create mouthwatering dishes to be enjoyed with family and friends.
Butler: 12h/day
- Meal service
Chef: 12h/day
- Meal service : Breakfast, lunch or dinner and tea-time
Masseur
1h/day
- Massage
Housekeeper
8h/day
- Daily maintenance and cleaning
Distances
Distance from the center : 0 m
Distance from ski lift : 50 m
Closest ski slope : Bellecôte
Distance from the slopes : 0 m
Distance to ski school : 150 m
Closest ski lift : Verdons – Jardin Alpin – Chenus
FACILITIES
General
Elevator
Garage
Outdoor furniture
Parking space
Safe
Ski locker
Multimedia
Bluetooth speaker
Dock station
Home cinema
International channels
Russian channels
Satellite TV
Household appliances
Blender
Ceramic hobs
Dishwasher
Dryer
Freezer
Fridge
Upon request
Baby cot, High chair
ACCOMODATION
The property is located on the last floor of the private Grandes Alpes Residence.
The first floor of the apartment comprises of a spacious living room with a central fireplace, a wine cellar, a fully fitted kitchen, a dining room and 17sqm heated terraces. A bedroom offering a queen bed with an ensuite bathroom and private balcony.
The second floor boasts an open plan reception with a private bar and a massage room with a sauna. This floor comprises of 4 bedrooms including a Master bedroom with a king size bed, two queen size bedrooms and a twin bedroom.
All bedrooms feature a private balcony, a safe, a humidifier and TV.
This unique mountain residence has its own private entrance as well as a dedicated team on hand to accommodate any request during your stay. The team includes Butler, Private Chef, Masseuse and Housekeeping.
Level 0
Living area: kitchen, fireplace
Double bedroom
Lobby, Dressing, Separate WC
Level 1
Sauna
Master bedroom
Double bedroom x 2
Twin bedroom
Laundry room



